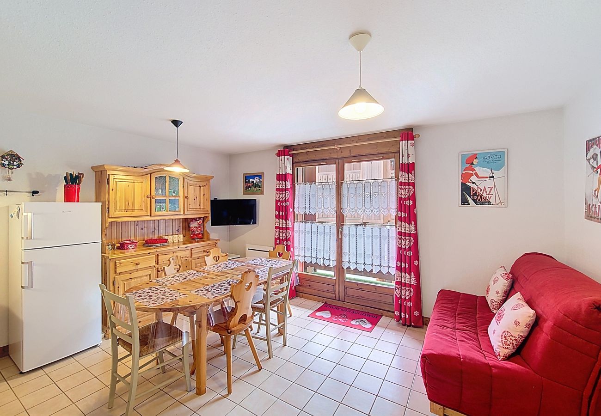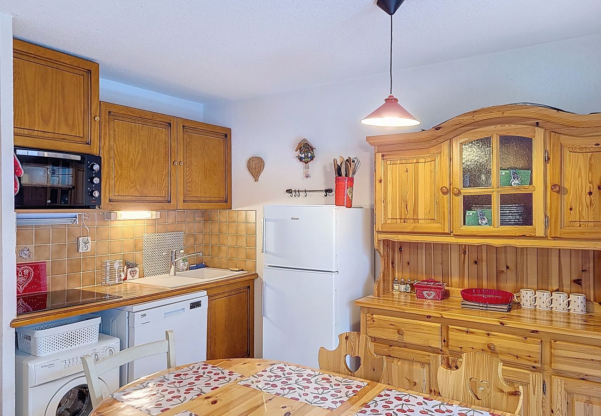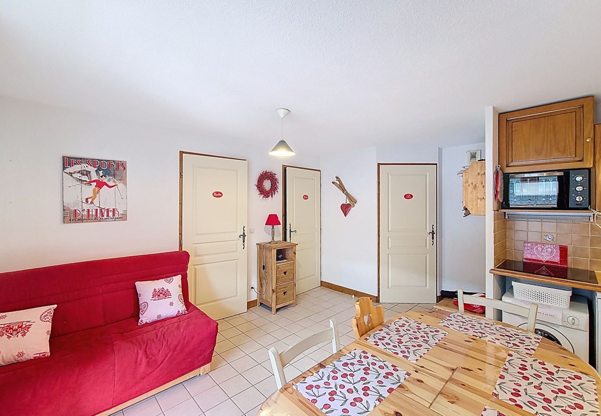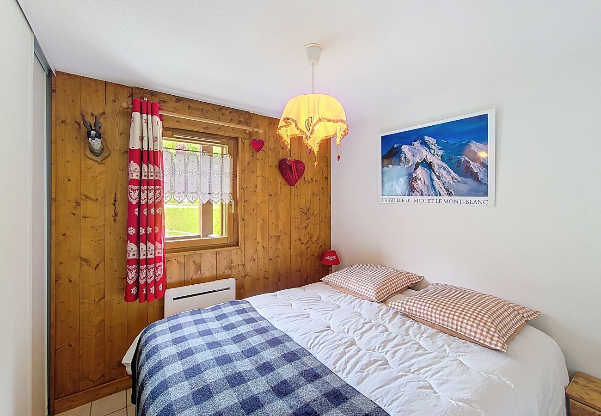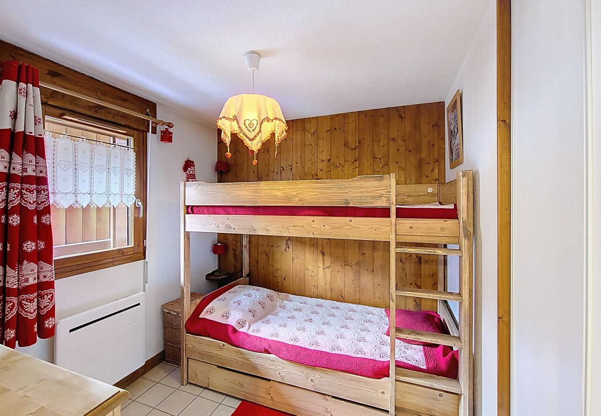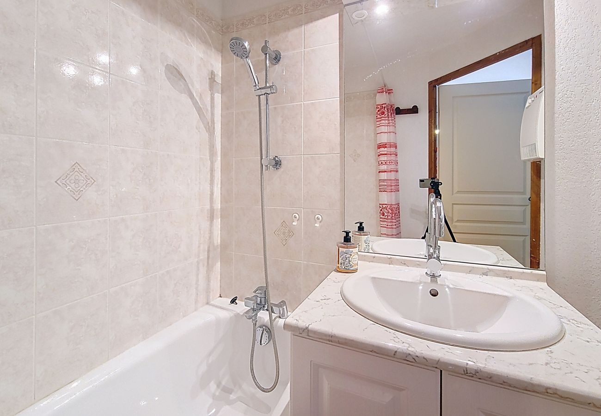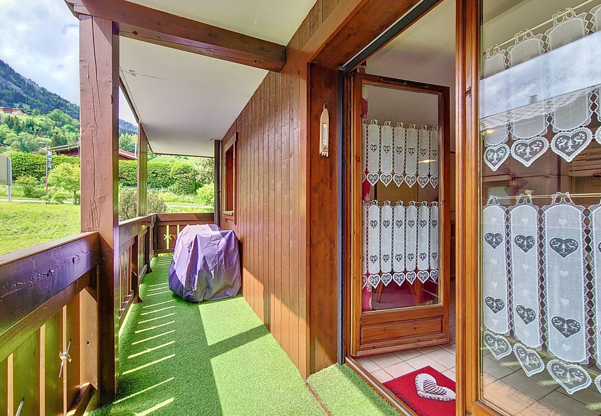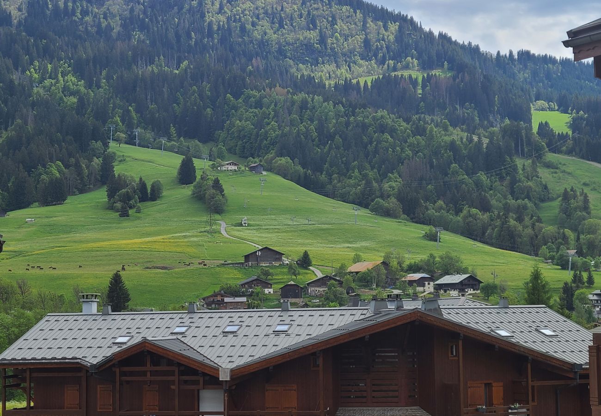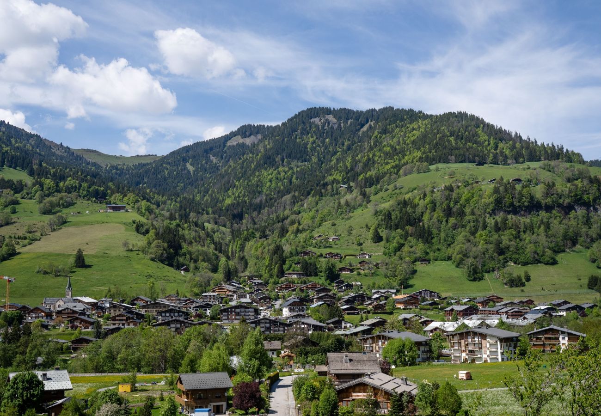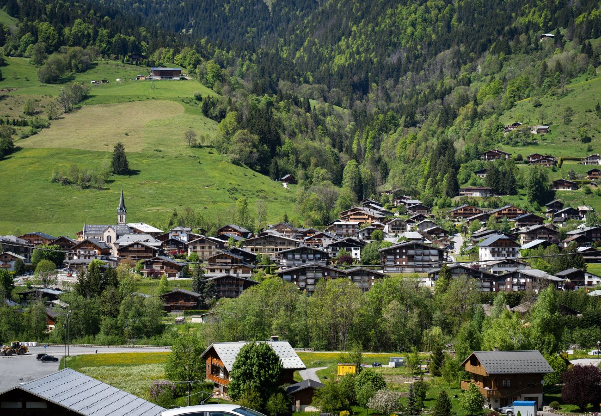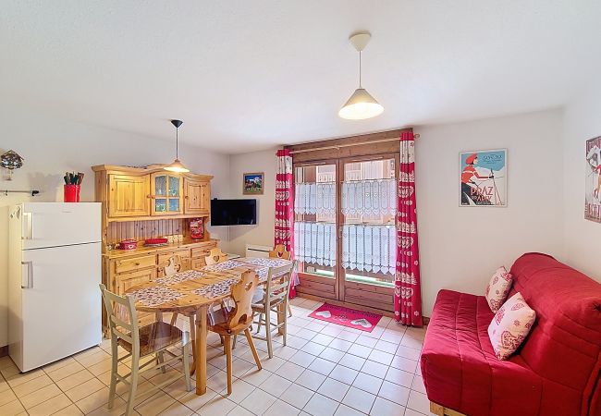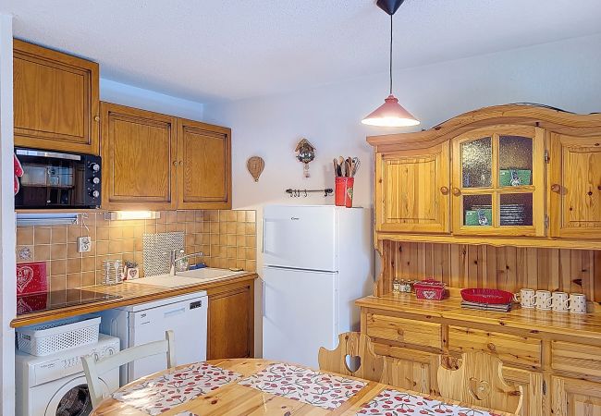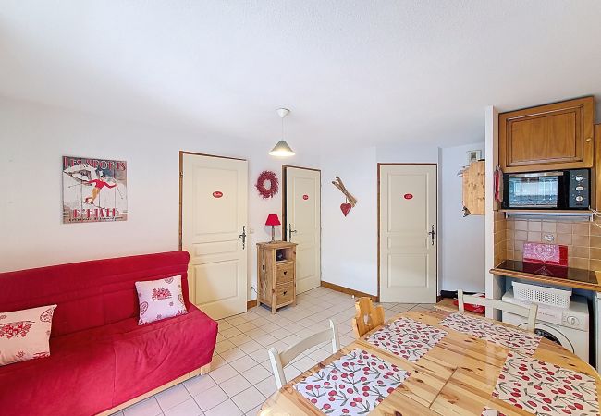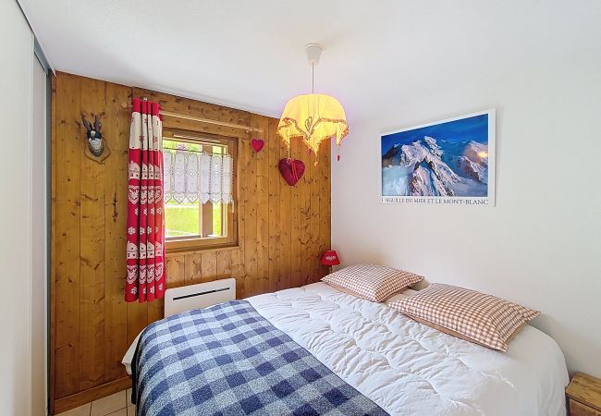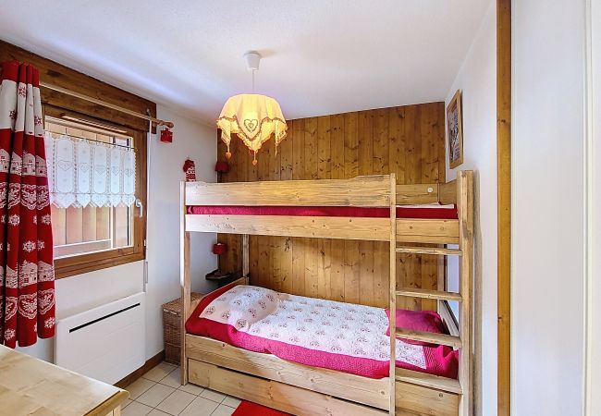- occupants 6
-
1 Double bed
1 Sofa bed double
1 Bunk bed
3 - 2 Bedrooms 2
-
1 bathroom
1 toilet/half bathroom 2 - 38 m² 38 m²
2 PO1223
Praz-sur-Arly - Apartment
Accommodation
Description
Equipped for 6 people:
Layout:
- A living room with dining area, fully equipped open kitchen (ceramic hob, fridge, mini-oven, raclette and fondue appliances, filter and plunger coffee makers). A sofa bed 140*190.
- A bedroom with a 160 X 190 bed
- A closed sleeping area with two bunk beds
- A bathroom and separate toilet
Comfort elements: Washing Machine, a ski locker, parking space.
Why choose this property: Modern apartment, 50 metres from the ski bus, 400 metres from the Village centre.
Distribution of bedrooms
Bathroom distribution
Special features
Open plan kitchen (Hotplate of glass ceramics)
Views
General
Not supplied
Mandatory or included services
Optional services
Taxes
Your schedule
Security Deposit (refundable)
Comments
- No smoking
- No pets allowed
Booking conditions
From the booking date until 29 days before check-in, cancellation would have a penalty of 25% of the total price of the rent.
In case of cancellation the following charges will apply
Additional notes
- Arrival out of office opening hours: Arrange collection of the keys with the agency. The total amount must be paid in advance.
Map and distances
-
Distances
Town centre - Centre Praz-Sur-Arly
400 m
Restaurant
400 m
Bus station - Office du tourisme
500 m
Ski Slope - Espace diamant Val d'arly
600 m
Lake - Plan d'eau communal Praz-Sur-Arly
850 m
Park - Zone de Loisirs des Belles
850 m
Shops - Intermarché
950 m
Town centre - Megève
5 km
Train station - Sallanches
13 km
Hospital - Hôpitaux du Mont-Blanc
18 km
Thermal springs - Les thermes de Saint Gervais
21 km
Nature reserve - Parc Merlet
36 km
Town centre - Chamonix
38 km
Airport - Aéroport international de Megève
90 km
International airport - Aéroport international de Genève
90 km
International airport - Aéroport Lyon-Saint-Exupéry
166 km
Availability calendar
| December - 2025 | ||||||
| Mon | Tue | Wed | Thur | Fri | Sat | Sun |
| 1 | 2 | 3 | 4 | 5 | 6 | 7 |
| 8 | 9 | 10 | 11 | 12 | 13 | 14 |
| 15 | 16 | 17 | 18 | 19 | 20 | 21 |
| 22 | 23 | 24 | 25 | 26 | 27 | 28 |
| 29 | 30 | 31 | ||||
| January - 2026 | ||||||
| Mon | Tue | Wed | Thur | Fri | Sat | Sun |
| 1 | 2 | 3 | 4 | |||
| 5 | 6 | 7 | 8 | 9 | 10 | 11 |
| 12 | 13 | 14 | 15 | 16 | 17 | 18 |
| 19 | 20 | 21 | 22 | 23 | 24 | 25 |
| 26 | 27 | 28 | 29 | 30 | 31 | |
| February - 2026 | ||||||
| Mon | Tue | Wed | Thur | Fri | Sat | Sun |
| 1 | ||||||
| 2 | 3 | 4 | 5 | 6 | 7 | 8 |
| 9 | 10 | 11 | 12 | 13 | 14 | 15 |
| 16 | 17 | 18 | 19 | 20 | 21 | 22 |
| 23 | 24 | 25 | 26 | 27 | 28 | |
| March - 2026 | ||||||
| Mon | Tue | Wed | Thur | Fri | Sat | Sun |
| 1 | ||||||
| 2 | 3 | 4 | 5 | 6 | 7 | 8 |
| 9 | 10 | 11 | 12 | 13 | 14 | 15 |
| 16 | 17 | 18 | 19 | 20 | 21 | 22 |
| 23 | 24 | 25 | 26 | 27 | 28 | 29 |
| 30 | 31 | |||||
| April - 2026 | ||||||
| Mon | Tue | Wed | Thur | Fri | Sat | Sun |
| 1 | 2 | 3 | 4 | 5 | ||
| 6 | 7 | 8 | 9 | 10 | 11 | 12 |
| 13 | 14 | 15 | 16 | 17 | 18 | 19 |
| 20 | 21 | 22 | 23 | 24 | 25 | 26 |
| 27 | 28 | 29 | 30 | |||
| May - 2026 | ||||||
| Mon | Tue | Wed | Thur | Fri | Sat | Sun |
| 1 | 2 | 3 | ||||
| 4 | 5 | 6 | 7 | 8 | 9 | 10 |
| 11 | 12 | 13 | 14 | 15 | 16 | 17 |
| 18 | 19 | 20 | 21 | 22 | 23 | 24 |
| 25 | 26 | 27 | 28 | 29 | 30 | 31 |
Price lists
| DatesPrice per week (VAT included) | |
|---|---|
| 27/09/2025 · 19/12/2025 |
€ 679 |
| 20/12/2025 · 26/12/2025 |
€ 798 |
| 27/12/2025 · 02/01/2026 |
€ 1,001 |
| 03/01/2026 · 06/02/2026 |
€ 679 |
| 07/02/2026 · 06/03/2026 |
€ 1,022 |
| 07/03/2026 · 01/05/2026 |
€ 679 |
Similar properties
-
-Two rooms + two night corners in approximately 36m² located on the 1st floor with West-facing balcony:
Equipped for 6 people
Layout:
- A living room with a fitted American kitchen, a flat-screen television, overlooking a west-facing balcony. (sofa bed 140*190 "rapido" type)
- A Bedroom with a 140 X 190 bed
- A sleeping area with bunk beds of 90X190
- A bathroom and separate WC.
Ski storage elements: a ski locker
Why choose this property: the ideal location between the ski slopes and the village -
Two rooms + sleeping area located on the 2nd floor with south balcony:
Equipped for 6 pers
Layout:
- A living room with dining area and equipped kitchenette (fridge, multi-function oven, electric hob 4 fires) a sofa bed for two people, overlooking a south facing balcony
- A very nice room with a bed of 140 x 190 , wardrobe, overlooking a south facing balcony
- A sleeping area with bunk beds (80X190)
- A bathroom with shower and toilet (washing machine) .
- Wifi in the apartment
Comfort elements: a ski locker
Why choose this property: Its location in the heart of the village








